A new place
to call home
Book an appointment 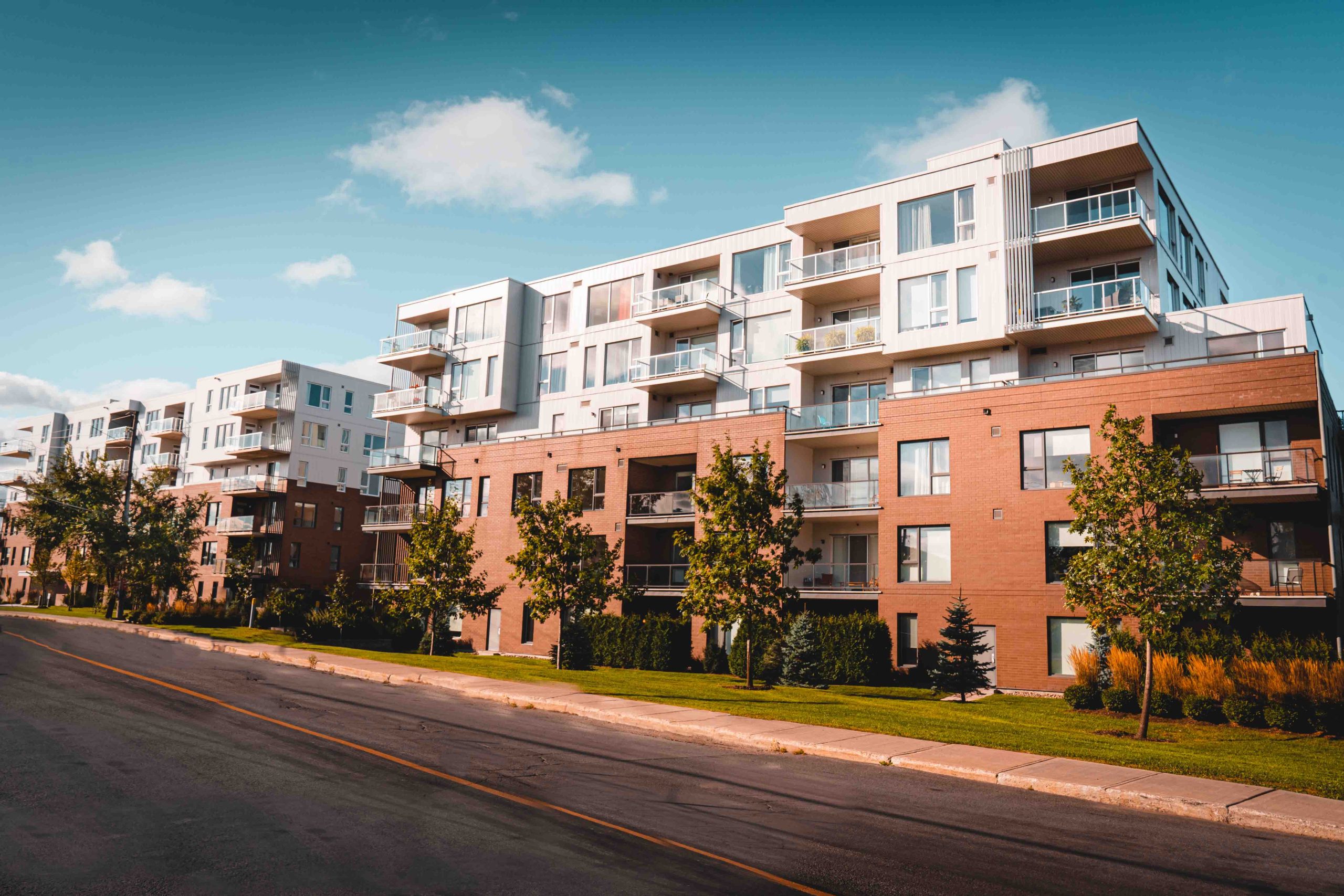
Available now! 🔑 Certain conditions apply.

The balconies are strategically positioned in front of the bedrooms to provide an unobstructed view from the living room’s panoramic windows and to optimize the natural lighting in the living areas for maximum brightness.
Visit our living areasSaint-Lambert has its own unique and personalized charm. The main street offers a shopping and dining experience like no other on the South Shore. A dynamic community that offers a wide array of cultural, sporting and community activities and events.
The neighbourhood is served by public transport and offers easy access to many major roads.
Its parks and network of cycling paths will certainly charm you.
LOGGIA is well situated, well built and especially well thought out. It combines comfort and privacy of a residential home which strives to create your ideal home.
Renting allows you to get peace of mind, have more free time for your activities and avoid recurring costs or unforeseen events, while benefiting from multiple included services at your disposal. Our resident concierge is available if anything needs to be fixed or replaced in your apartment.
Contact us to receive more information about our apartments for rent in Saint-Lambert on the South Shore.
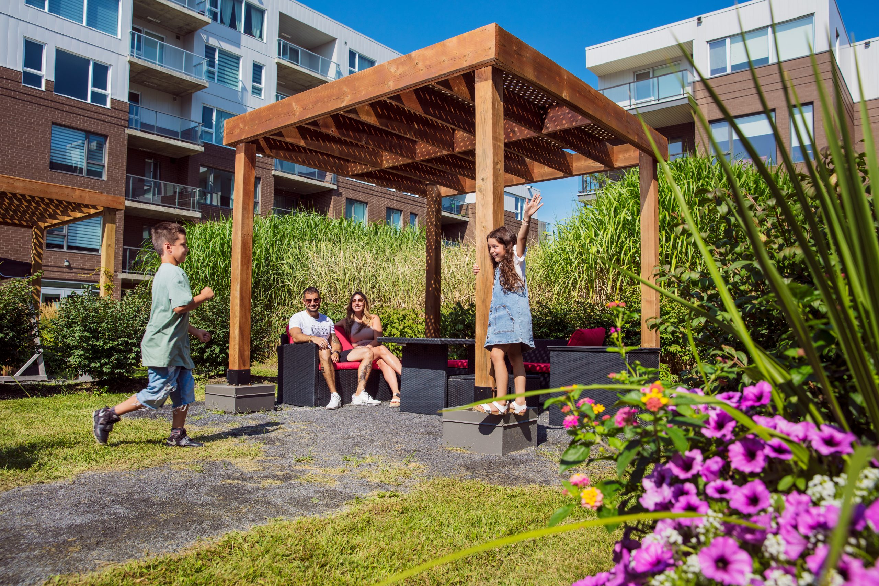
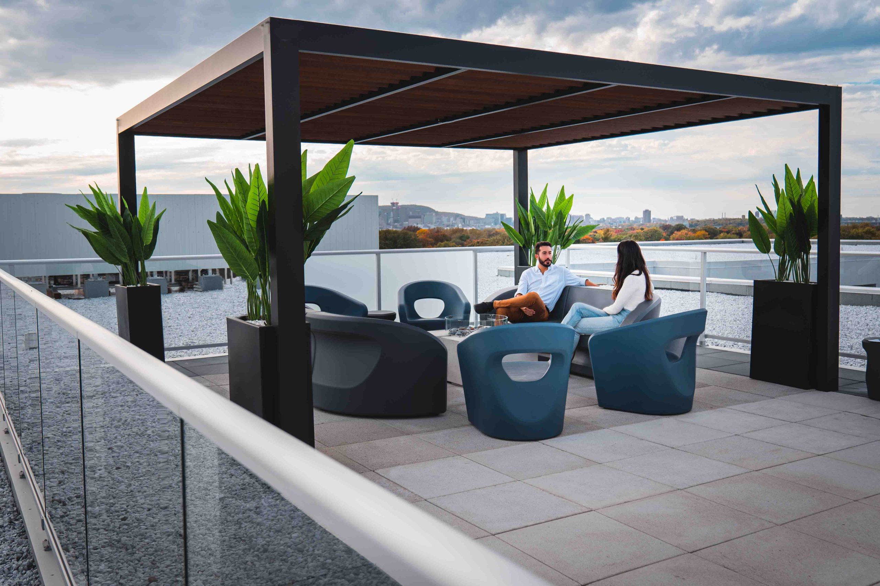
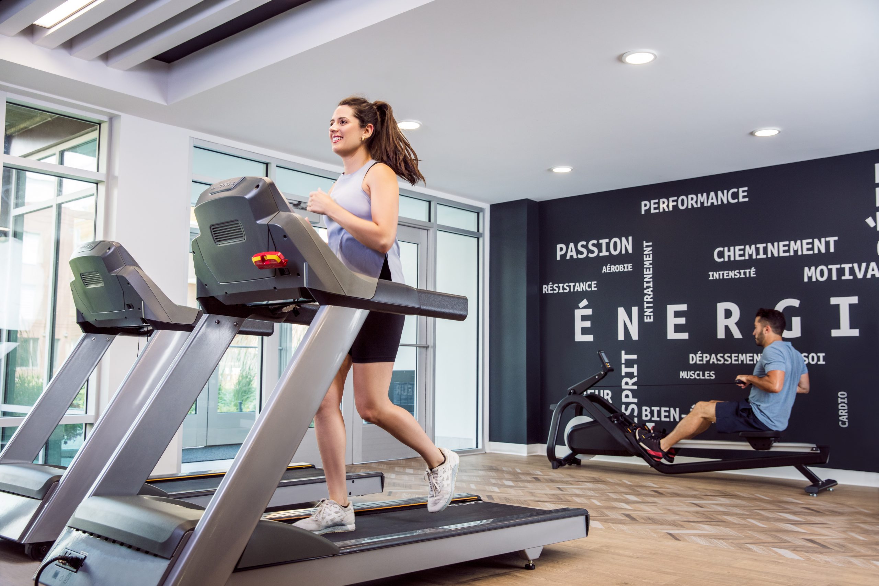
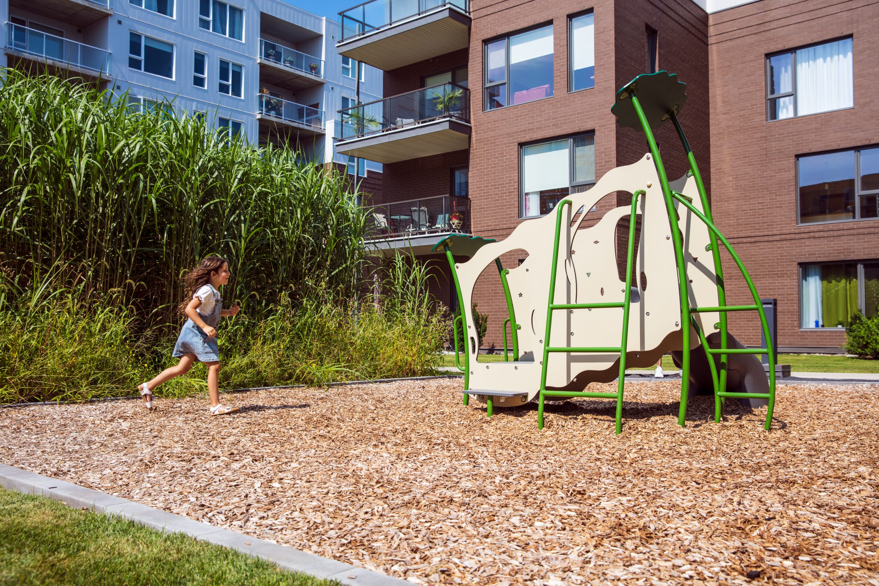
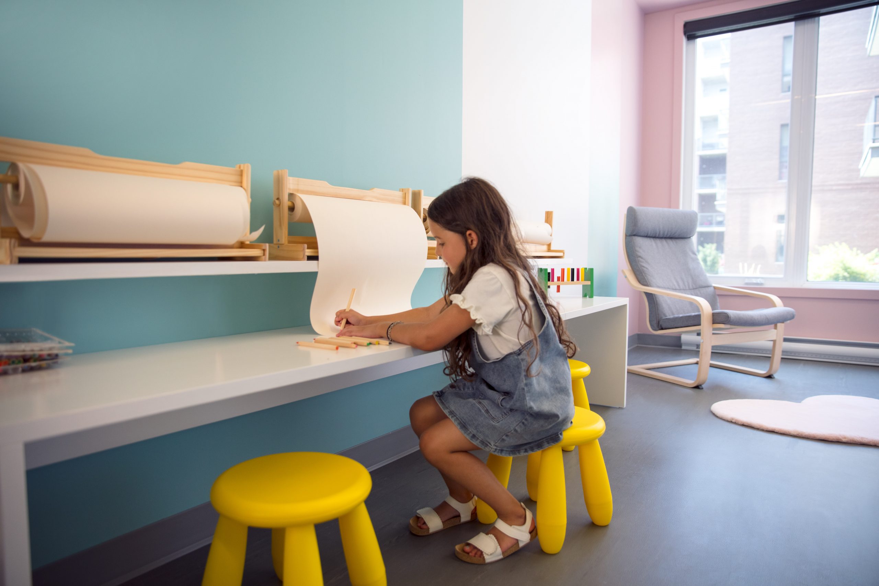
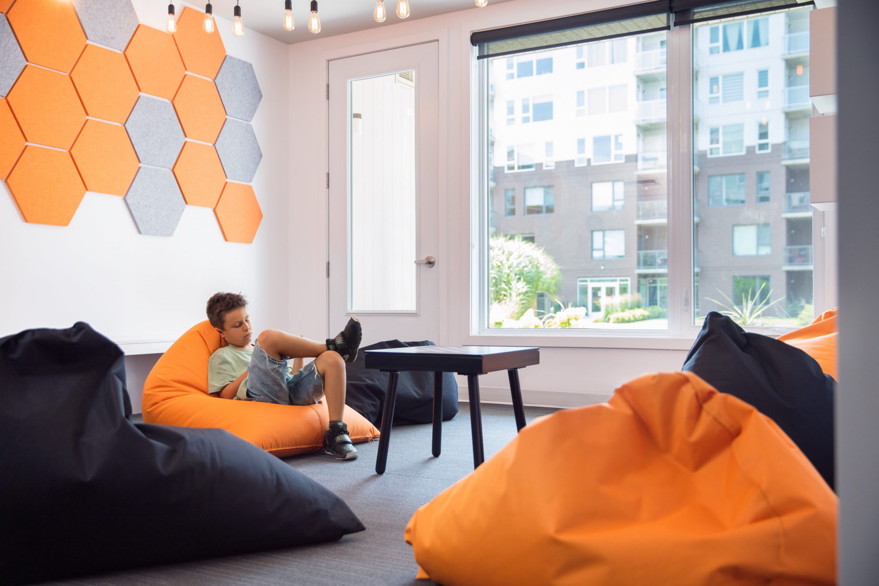

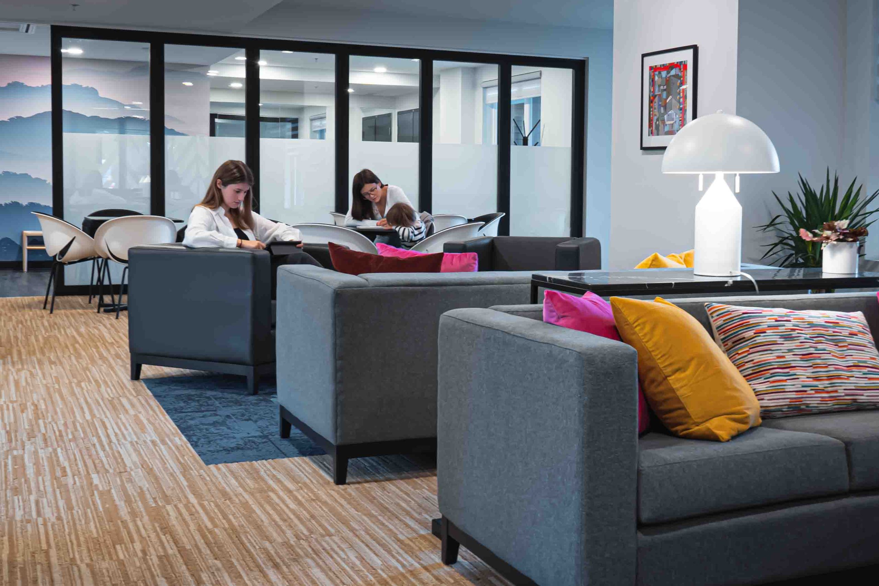

The Loggia Saint-Lambert is happy to count among its residents the ambassador of the project, Mikaël Kingsbury, Canadian freestyle skier among the world’s most accomplished athletes.
Triple Olympic medallist, six-time world champion and record holder for the most World Cup victories, he continues to accumulate achievements and honours. There ain’t no mountain high enough for the « King of the moguls ».
And when he’s not breaking records on the slopes, it’s here, at the Loggia Saint-Lambert, that he spends his downtime!
Just like Mikaël Kingsbury, get a jump on finding your new home where tranquility, comfort and innovation are one.
The apartments at LOGGIA are spacious and comfortable. With its open concept, occupants will enjoy all the space available to them. Some units are also conceived for people with reduced mobility.
Functionality above all! The accommodations offer lots of storage, a laundry room in the unit, including a washer and dryer, a bathtub / shower, very large glassed-in balcony-terrace, 9-foot-high ceilings, and much more!
In order to maximize the living space, the balconies were thought of as extensions of the apartments outdoors. Each unit with a balcony is situated to preserve the intimacy of the occupants and can be configured to provide an inviting and convivial outdoor space.
LOGGIA offers units with elegant, high-quality finishes. The ceramic coating in the bathroom, in the shower and on the kitchen backsplash add a touch of warmth and sophistication to the project.